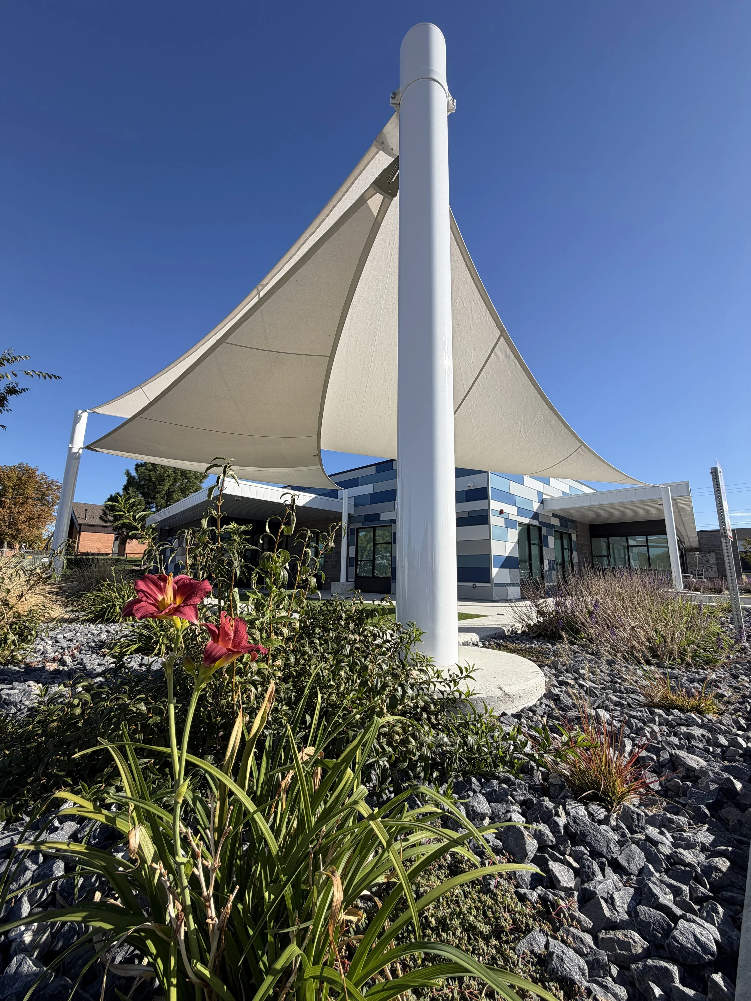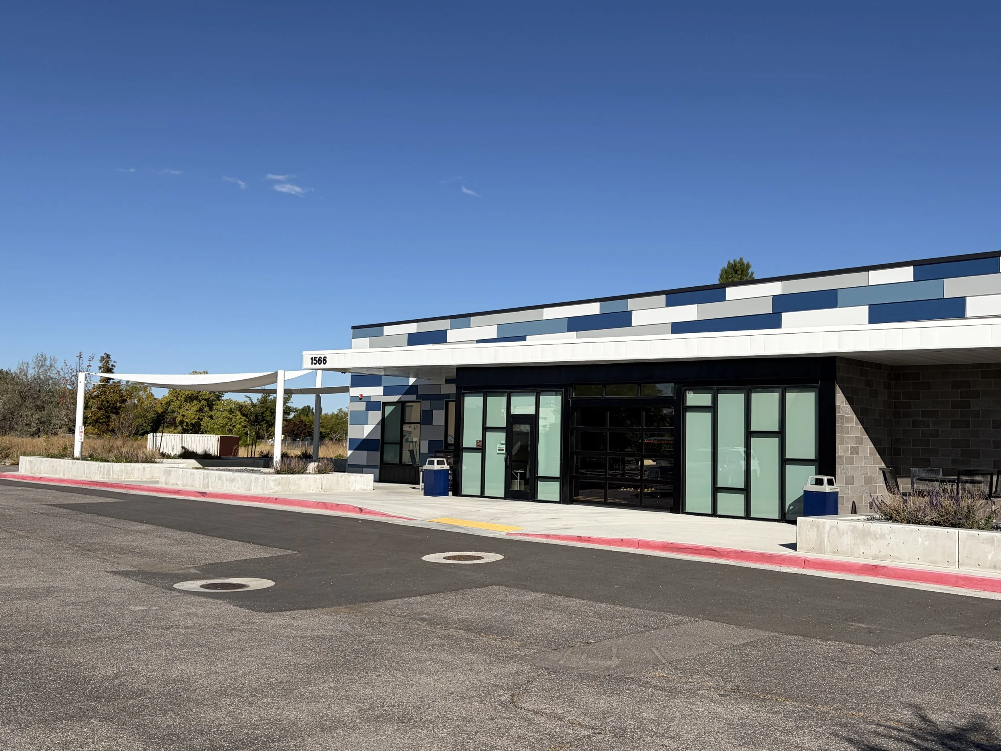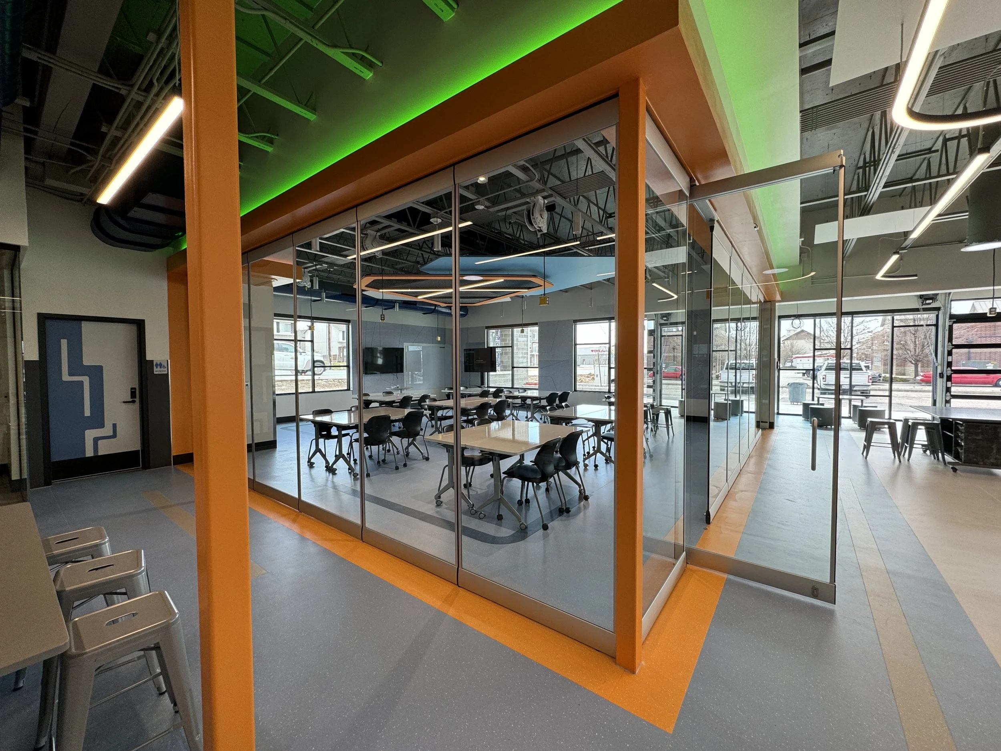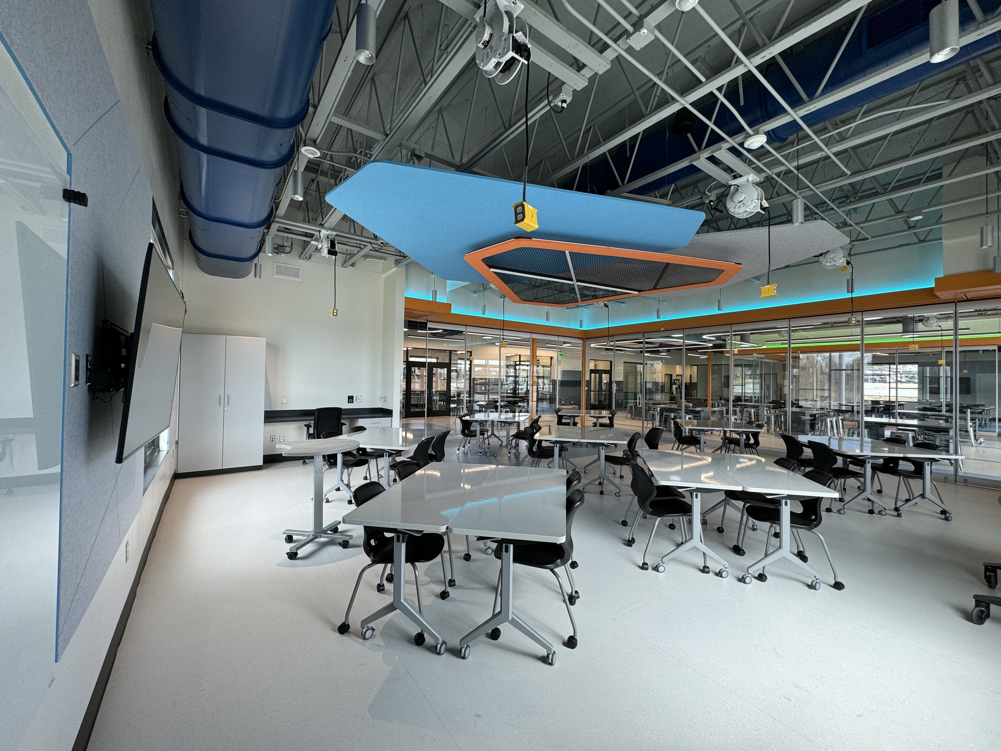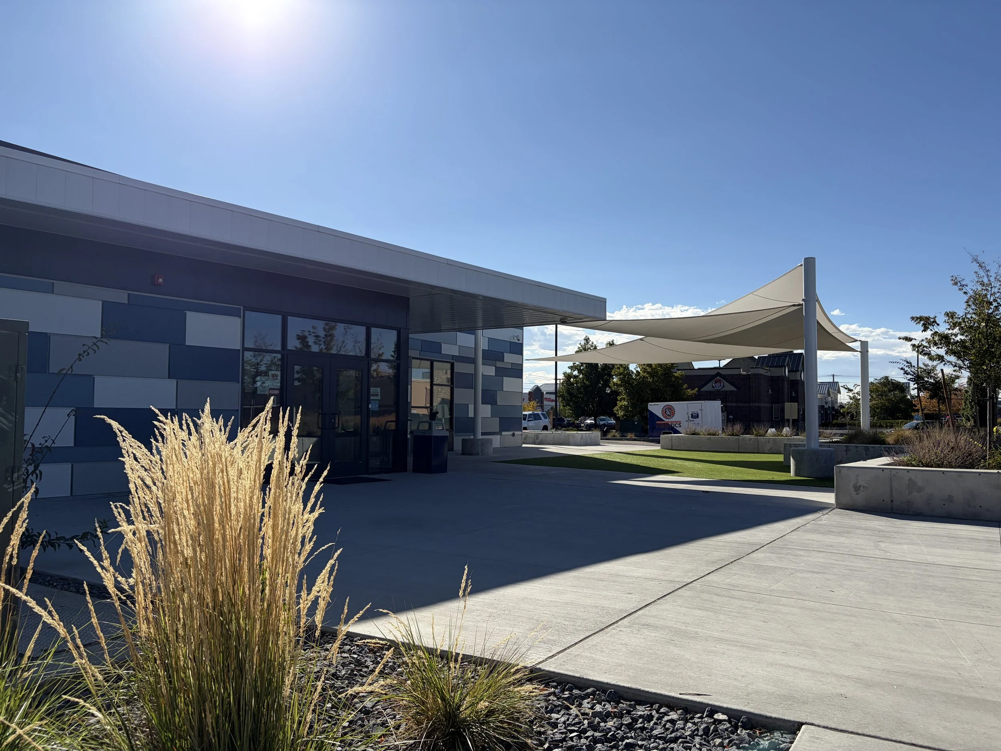Syracuse JHS CTE Remodel | Syracuse, UT
Design West Architects
One of our most dramatic remodel projects, what was once an auto parts store is now a dynamic, innovative learning center for junior high students. This project encompassed a multiplicity of scopes, from site and utility work, concrete footings and foundations, flatwork, landscaping, fencing, exterior masonry, membrane roofing, structural steel, shade canopies, wood framing, flooring, millwork, and more. The highlight of the project being the pair of acoustical glass folding partitions, enabling the dynamic use of the interior space.


